In this insightful interview, Atsushi Omatsu, President of Nikken Sekkei, one of Japan's premier architectural firms, discusses the state of Japan's construction market and the challenges and opportunities it faces. With a rich history dating back to 1900, Nikken Sekkei has played a pivotal role in shaping Japan's architectural landscape. Omatsu shares the firm's commitment to adapting to societal needs, emphasizing sustainability, and embracing technological advancements, including the establishment of the Digital Design Lab. The discussion explores Nikken Sekkei's international ventures, urban planning strategies, and innovative collaboration initiatives with SoftBank. Omatsu also reflects on the legacy he envisions for the firm, focusing on its broader role in addressing significant societal challenges beyond individual projects.
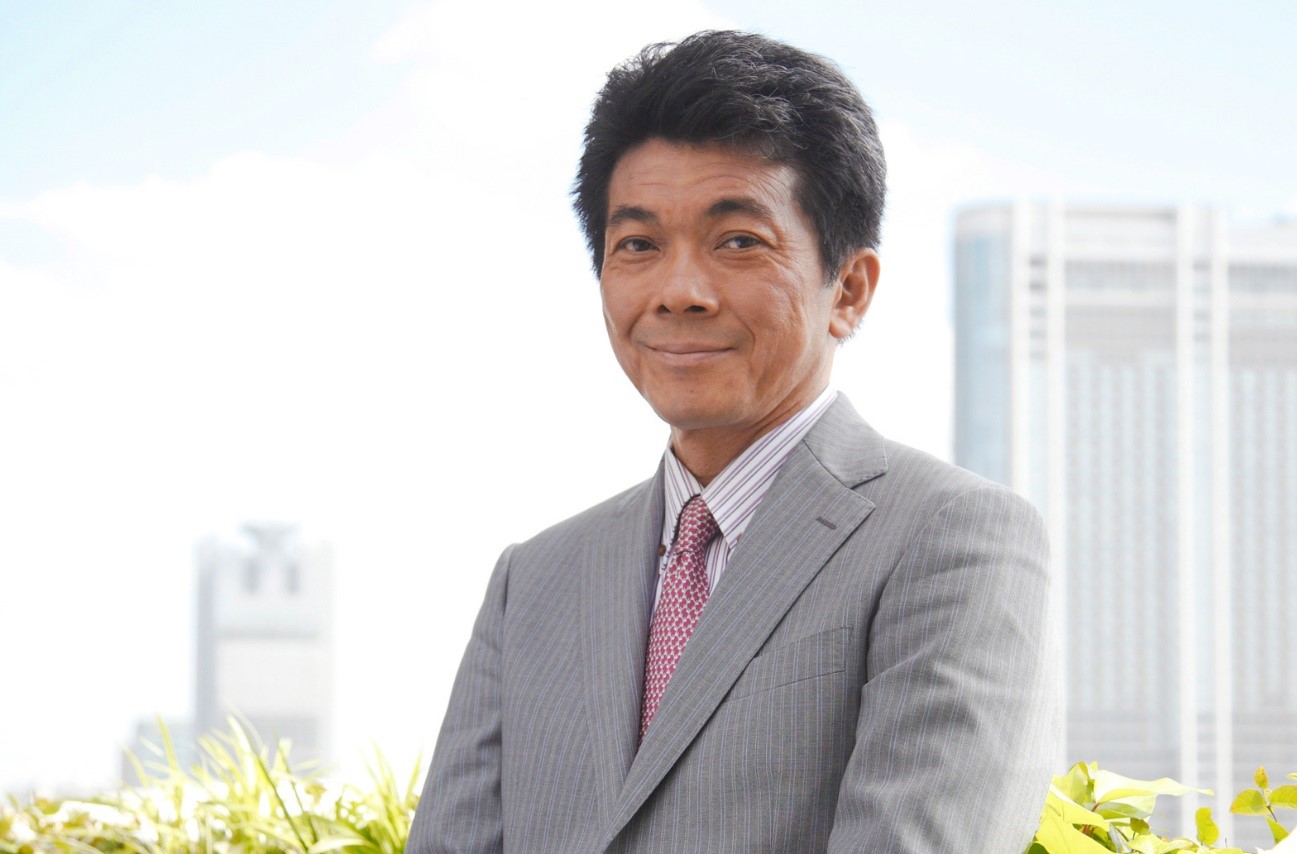
A construction boom occurred in Japan more than 50 years ago, before the 1964 Tokyo Olympics. Since then, demographic shifts have created a dual challenge: a growing demand for maintenance and upkeep as well as a diminishing need for new construction projects. As an architectural firm, what is your take on the current state of Japan's construction market?
After the devastation of World War II, Japan's economy rebounded and experienced significant growth during the 1950s and 60s. This economic upswing fueled numerous construction projects, including buildings, highways, and railways. Over 60 years have passed since their initial construction, and the physical durability of some of this infrastructure is now at risk.
While the structural integrity of some of this old infrastructure remains within acceptable limits, its functionality may no longer align with the evolving needs of society. This has necessitated their renovation or renewal, particularly in densely populated urban areas such as Tokyo and Osaka. Although the overall volume of construction projects is decreasing, specific areas, such as renewing aging structures, continue to warrant attention.
Since the year 2000, for example, we have been actively engaged in planning the redevelopment of Shibuya Station and its surrounding areas, collaborating with relevant authorities and railway companies like Tokyu Corporation. It took over a decade for station users to see that there was work going on and that it would improve overall convenience. This extensive project is ongoing; railway restructuring is set for early 2024 completion, and Shibuya redevelopment will continue beyond 2030.
Over the past decade, we have also been engaged in discussions about renovating and redeveloping the Shinjuku area, a project that would realistically require 20 to 30 years to complete. Due to the inherent complexity, this type of urban city redevelopment takes a long time, but we expect that similar demands will continue to generate station redevelopment projects elsewhere, too.
Beyond urban redevelopment centered around stations and mobility, evolving societal needs are generating new demands for construction. For example, growing computer and smartphone usage has resulted in a surge in the volume of data to be processed, and thus the need for data centers. The evolution of logistics and supply chains has also resulted in demand for new logistics centers. Remaining alert to evolving societal needs such as these is vital for us to meet present and future demands.
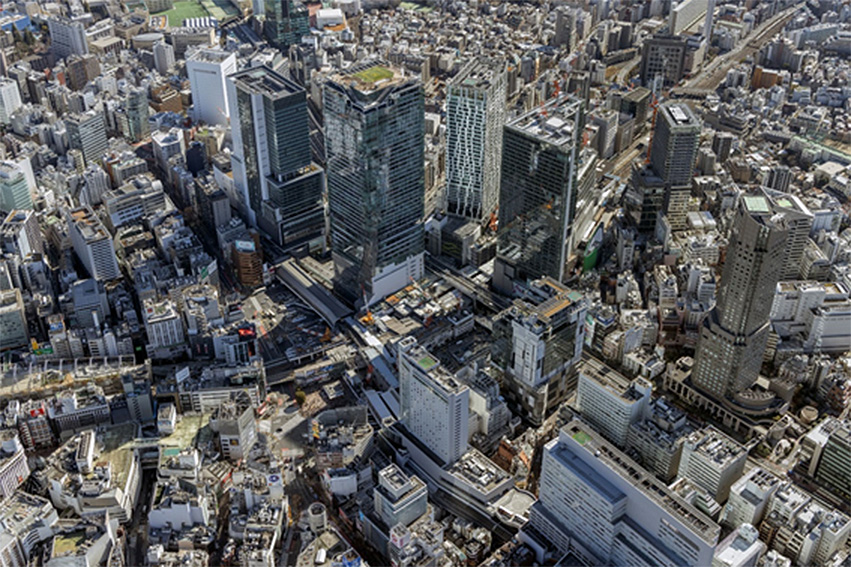
Aerial View of Redevelopment around Shibuya Station (courtesy Tokyu Corporation)
Since its founding in 1900, Nikken Sekkei's core mission has been to respond to the changing needs of society through projects. By doing so, we contribute to society and become more capable of responding to future needs. It’s an ever-evolving process.
In our early years, we drew inspiration from Western civilizations and cultures. For example, our architects and engineers took on the challenge of defining the project brief for a library that would collect and disseminate Western knowledge, as well as a bank building to support a modernizing monetary economy. While neither type of new building yet existed, the needs of the era necessitated their creation. Attention was also given to enhancing Japan’s international trading potential by reclaiming coastal land and building Osaka North Port. As society developed, steelmaking also emerged as a key industry in Japan. This, in turn, led us to contribute to the building of steel-producing plants, and to designing iconic steel structures like Tokyo Tower, Sapporo Tower, and more recently, Tokyo Skytree.
In the 1960s our portfolio diversified. The Palace Side Building in Tokyo, for example, was designed for a newspaper company headquarters, with large floor-plate offices built above basement-level printing facilities. Symbolic public buildings such as Nakano Sun Plaza combined uses for entertainment and culture. We also developed underutilized areas adjacent to Osaka Castle to create Osaka Business Park. In the transportation sector, our contributions have gone beyond ports to include developing international airports at Narita, Kansai, and Central Japan International Airport (in Aichi Prefecture).
Tokyo Midtown, situated on the former self-defense agency site in Roppongi, highlighted the importance of integrating public spaces alongside building designs. This influenced our involvement in expansive developments like those in Shibuya and Osaka.
As we respond to societal needs at select points in time, they naturally change and evolve. We don’t focus on responding to declining short-run demand in Japan; our approach to the future is cautious, with a focus on society's present and future requirements.
Every city in the world is either in the process of growing, degenerating, or regenerating, and each is accompanied by a unique set of challenges. New and upcoming cities must take into account urban planning to avoid congestion and overcrowding, while also maintaining their cultural identity and original sense of purpose. Your firm has been involved in different types of urban planning projects, such as the Shanghai Greenland Center, and you also offer solutions like Transit Oriented Development (TOD). Can you provide more detail on how you've been able to adapt your solutions to new upcoming cities across the world?
Cities thrive when they offer comfortable and highly livable environments, attracting people to call them home. This phenomenon is probably universal. I believe the common guideline is to assess each city within the context of its unique history, culture, and climate to discern what resonates with its residents. The approach cannot be “one size fits all”; we shouldn't impose uniform directives on diverse populations. Instead, adjustments must be tailored to each city's specific needs and characteristics.
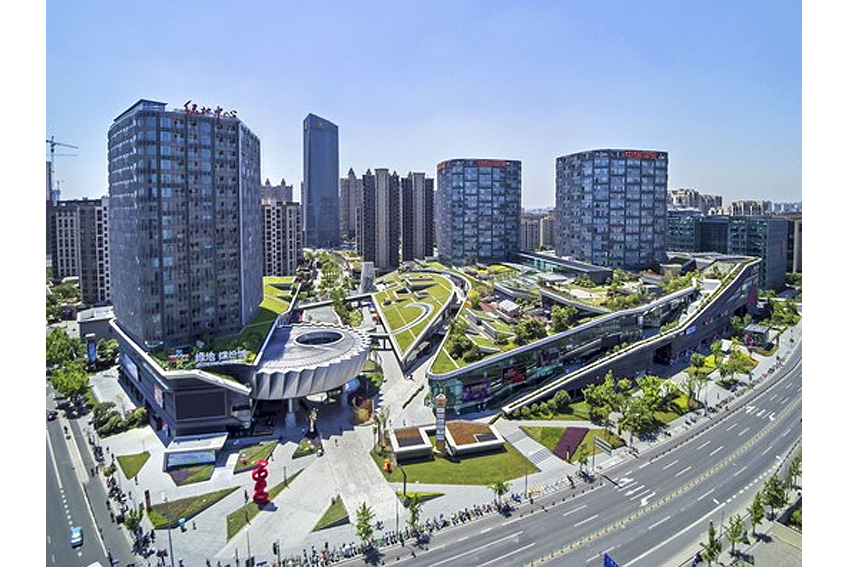
Shanghai Greenland Center (Photographer: mintwow)
The solutions to urban development are diverse. Some cities may benefit from redevelopment initiatives rather than constantly opting for new/scrap-and-build construction. Others may require entirely new structures. In addition, certain cities might find the most success in a combination of renewal projects with new builds. The key lies in understanding what suits a particular city to determine the most effective path forward.
Spotify Camp Nou stands as one of the most renowned stadia in the world of football, serving as the home to FC Barcelona. In 2016, your proposal to overhaul the stadium was selected, appointing your team as the “General Planner” of the project. You’re responsible for guaranteeing the continuity of the initial concept while also working toward ways of including new proposals seamlessly into the project. What was your vision for redesigning one of the world’s most iconic football venues?
In this project, it was essential to honor and incorporate elements that Barcelonians or Catalonians respected. A distinctive feature of our plan at the international design competition was the deliberate absence of walls surrounding the stadium. In contrast to the enclosed structures in the Terms of the Competition reference design, we introduced open concourses without facades. Protected by eaves, this space offers panoramic views of the city. Our inspiration came from observing how people in Barcelona embraced the Mediterranean climate, relishing outdoor activities and socializing. Rather than confining them within the stadium, our design aims to let them savor the outdoor sunlight and breeze.
This concept draws parallels with traditional Japanese architecture, where houses or buildings often feature loosely defined semi-outdoor spaces known as engawa (verandas), separated from the outdoors by fusuma (lightweight movable screens). It creates an environment where individuals can appreciate the outdoors as well as the shelter of the eaves. This intersection of Japanese design principles and the demands of the Mediterranean climate was a key consideration in shaping our unique proposal.
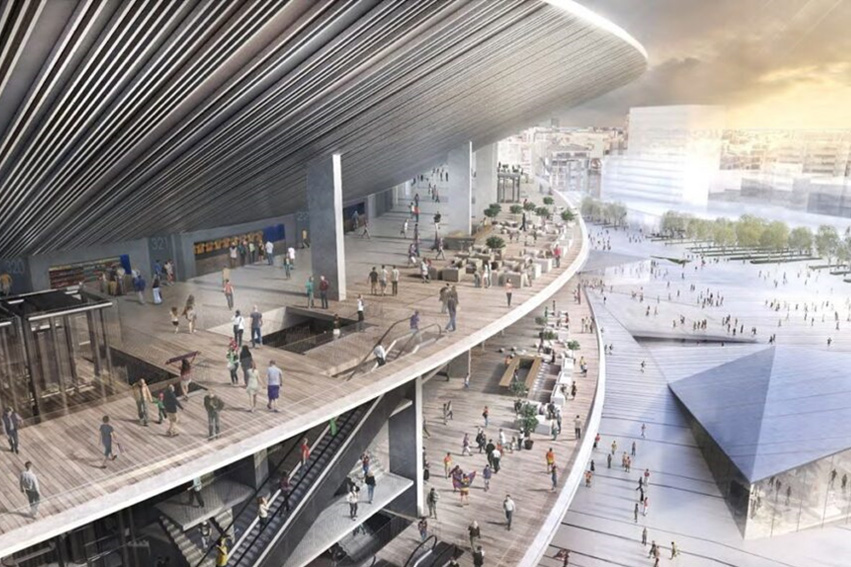
Spotify Camp Nou/Design Competition's winning scheme CG
Your firm, founded in 1900, has undertaken a diverse array of projects over the years, leading to its current status as the foremost architectural and design firm in Japan and ranking as number five in the World Architecture 100. What do you believe are some of the key projects or milestones throughout your firm's history?
Starting with the Osaka Prefectural Nakanoshima Library and extending to more recent endeavors such as large airports, our major projects represent our response to society's evolving needs. Noteworthy landmarks such as Tokyo Tower, Tokyo Skytree, and Shibuya Sky also stand as milestones, demonstrating our commitment to meeting the demands of society.
Japan was formerly known for its scrap-and-build activities and for constantly erecting new structures. This popular book (see the link below) uses magnificent illustrations to focus attention on renewing grand, high-quality heritage buildings. It delves into preserving and repurposing various structures, including high-rises like the Shinjuku Sumitomo Building, an extensive renewal of a 1974 design, to ensure that it would last for another 50 years.
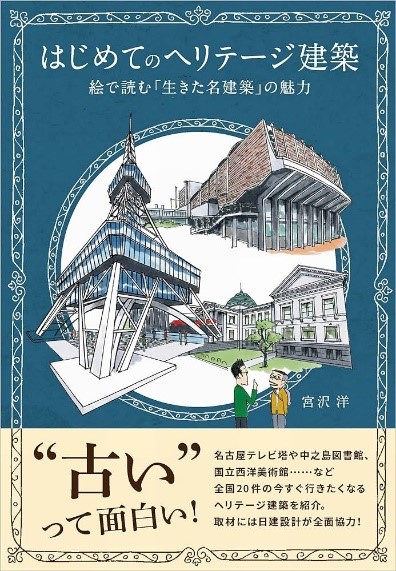 | Hajimete no Heritage Kenchiku: Edeyomu Ikita Meikenchiku no Miryoku (Heritage Architecture for Beginners: The Charm of "Living Master Buildings" Read with Pictures), by Hiroshi Miyazawa, Nikkei Business Publications, Available only in Japanese: https://amzn.asia/d/3McWROt | |
Over your 100-year history, many things have changed in the construction sector, including digital technologies. While some architects still insist on using hand-drawn concepts, due to their speed and their ability to change on the fly, digital technologies have today completely changed the construction landscape. They enable real-time collaboration among architects, engineers, and other stakeholders while digital models can be generated with their physical and functional characteristics as well. You've developed the Digital Design Lab (DDL), a special team that utilizes the latest technologies such as AI. How has the creation of the DDL enhanced the projects that you've worked on so far?
The DDL is a true laboratory where architects and designers eagerly experiment with the latest technology, making it a diverse and dynamic space. The DDL serves as an engine for disseminating the value of Building Information Modeling (BIM) in architectural design. As such, it allows for comprehensive data integration into BIM and goes beyond design to construction and post-construction building operation and maintenance.
Within our Tokyo head office building, we've successfully integrated the data for architectural, structural, and building services, particularly energy consumption. This data-driven approach enables us to make informed decisions about renovation, renewal, and maintenance. It’s still in the experimental stage, so it hasn’t yet been implemented in all the buildings across Tokyo. I hope that Digital Twin technology will become a standard practice in Japan in the near future.
In response to initiatives put forth by the Ministry of Infrastructure, Transport, and Tourism, we engage in the application of digital technologies on an urban scale, moving beyond individual buildings. By inputting a substantial amount of information into urban-scale data, we will be able to predict outcomes such as river conditions and potential flood levels during heavy rains. This data will aid us in identifying safe evacuation locations, etc.
Additionally, we've developed a system that captures human behavior in public and landscape spaces, measuring how long and where people spend in these areas both before and after landscape renovations. Armed with large amounts of this kind of data, for example, we can measure the increase in the number of people who lingered under the renovated “GranRroof” of Tokyo Station Yaesu Development compared to the pre-renovation era. The area, with its revitalized public space, serves as a compelling example of the positive impact of such urban interventions.
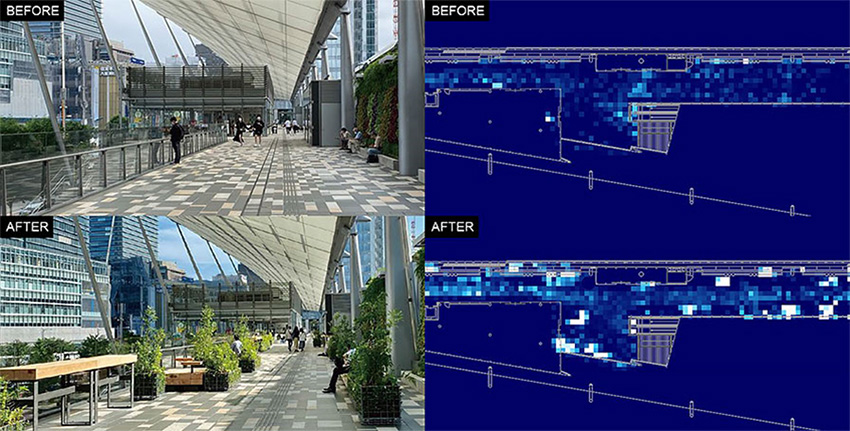
Space improvement proposals based on data on visitors’ staying time
As global warming or climate change progresses, the proliferation of zero-energy buildings (ZEBs) will be key to achieving a sustainable society. Nikken Sekkei offers solutions for ZEBs. How are you looking to improve the designs of your ZEBs for the future?
Mizunami Kita Junior High School not only achieved Zero Energy Building (ZEB) status; annual measurements continue to ensure sustained efficiency. While basic energy conservation is our default standard for all schools, Mizunami Kita went beyond this benchmark by integrating rooftop photovoltaic panels, generating and storing energy, and promoting natural ventilation and natural lighting.
Interactive monitors strategically placed inside classrooms display real-time data, including outdoor temperature, humidity, indoor conditions energy consumption, etc. Empowered by the data, students then make decisions about energy conservation by turning off air conditioning and/or lights. The students thus play a crucial role, and inter-class competitions encourage energy-saving initiatives. Given the turnover of students every three years, architects actively engage with them, imparting knowledge on building maintenance and operations -- a legacy that is passed down to succeeding generations.
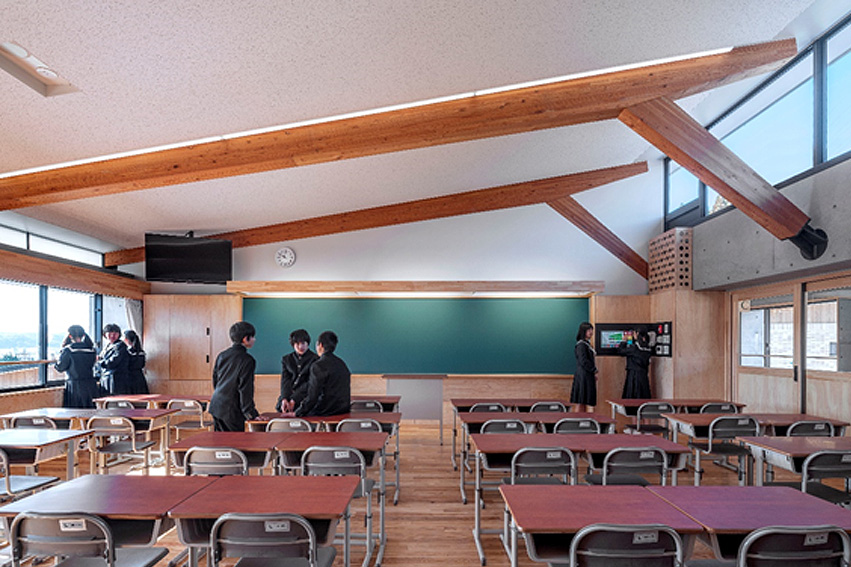
Mizunami Kita Junior High School – A Classroom with Zero Energy Building Features (photographer: Tamotsu Kurumata)
On December 1st, 2023, Nikken Sekkei announced the establishment of SynapSpark, a new company with SoftBank. In a typical building, power, heat sources, elevators, lighting and air conditioning, etc. are each manufactured and installed individually by separate companies. In the case of Mizunami Kita Junior High School, students actively control and determine optimal solutions, managing tasks like turning off lights and air conditioning. We aspire to automate these control processes within our buildings, minimizing the need for human intervention. The new firm aims to gather data into the cloud, from where it can be focused on tending to specific themes such as human wellness, disaster resistance, or energy conservation. Through software applications (apps) connected to this data, individuals will be able to receive recommendations tailored to their needs.
Many of the buildings we design fall into the mixed-use category, incorporating offices, hotels, F&B, and retail. Cloud data applications could help predict foot traffic and provide valuable insights regarding consumer mobility and preferences. For instance, an app might recommend distributing discount coupons to attract more customers for shops and venues that anticipate a few customers the following day. Our vision extends to developing technologies like this to enhance efficiency and the adaptability of these buildings, in response to user needs and market dynamics.
We plan to launch this initiative domestically at first, leveraging our partnership with SoftBank, which owns vast amounts of valuable data in Japan. If the pilot proves successful, we may replicate the concept and collaborate with an international telecommunications company, to see if it is possible to expand the reach of this innovative approach to a global level.
Moving forward, which countries or regions do you believe to be key to the growth of Nikken Sekkei? How will you position yourself as the “go-to” partner for upcoming projects in some of these countries around the world?
The international market plays a crucial role in our business strategy. However, we operate with a mindset deeply rooted in our prevailing DNA; we refrain from pushing or selling ourselves where we are neither requested nor needed. Instead, we prioritize our understanding of which countries or regions would resonate with our approach, benefit most from our services, and value our skills, experience, and solutions.
When our expertise aligns with the needs of clients in a specific region, we are eager to offer our services or embark on projects. Showcasing our capabilities by welcoming international client visits to Japan can be effective, but that approach alone is not enough. Our preference is to establish local subsidiaries rather than merely setting up liaison or representative offices, as this approach is more sustainable and contributes to the longevity of presence. A permanent local entity allows us to become deeply rooted in the region and fosters collaborative efforts with local partners and insight-gathering into the specific needs of that market.
This approach is not without challenges, of course. For example, our engagement with Russian clients began a decade ago, starting with small projects, and gradually expanded to larger endeavors. However, the Ukraine crisis unfolded just as we were about to expand more into the CIS. We are therefore cautious about concentrating our efforts on a single market.
If we were to interview you again on the last day of your presidency, do you have a personal goal, ambition, or a lasting legacy that you would like to leave to the firm and be known for?
The most important objective is to consistently respond to societal needs, rather than simply pursuing individual project goals or client goals. Designing architecture for a specific site is just one method for addressing broader issues. Emphasizing this message to our team is vital; otherwise, members might resign themselves to the limits of a project site. While designing buildings is an integral, cooperative effort, it is only part of the solution.
Even though clients ultimately fund our projects, we must think beyond immediate project boundaries and delve into the problems that require solutions. Designing an architecture or a project might address a portion of the problem, but solutions must have broader applications. Recognizing that the impact of one building or project may be limited, we must actively seek solutions by engaging with networks of people, realizing that we are just one part of a larger collaborative effort. It is critical to instill in our team that the key to solving larger issues lies in leveraging that network. So the message I aim to convey as a legacy is that our role extends beyond individual projects and that we must utilize our network to contribute to finding solutions that address more significant societal challenges.
At the end of the interview: For more details, explore their website at https://www.nikken.co.jp/en/
0 COMMENTS